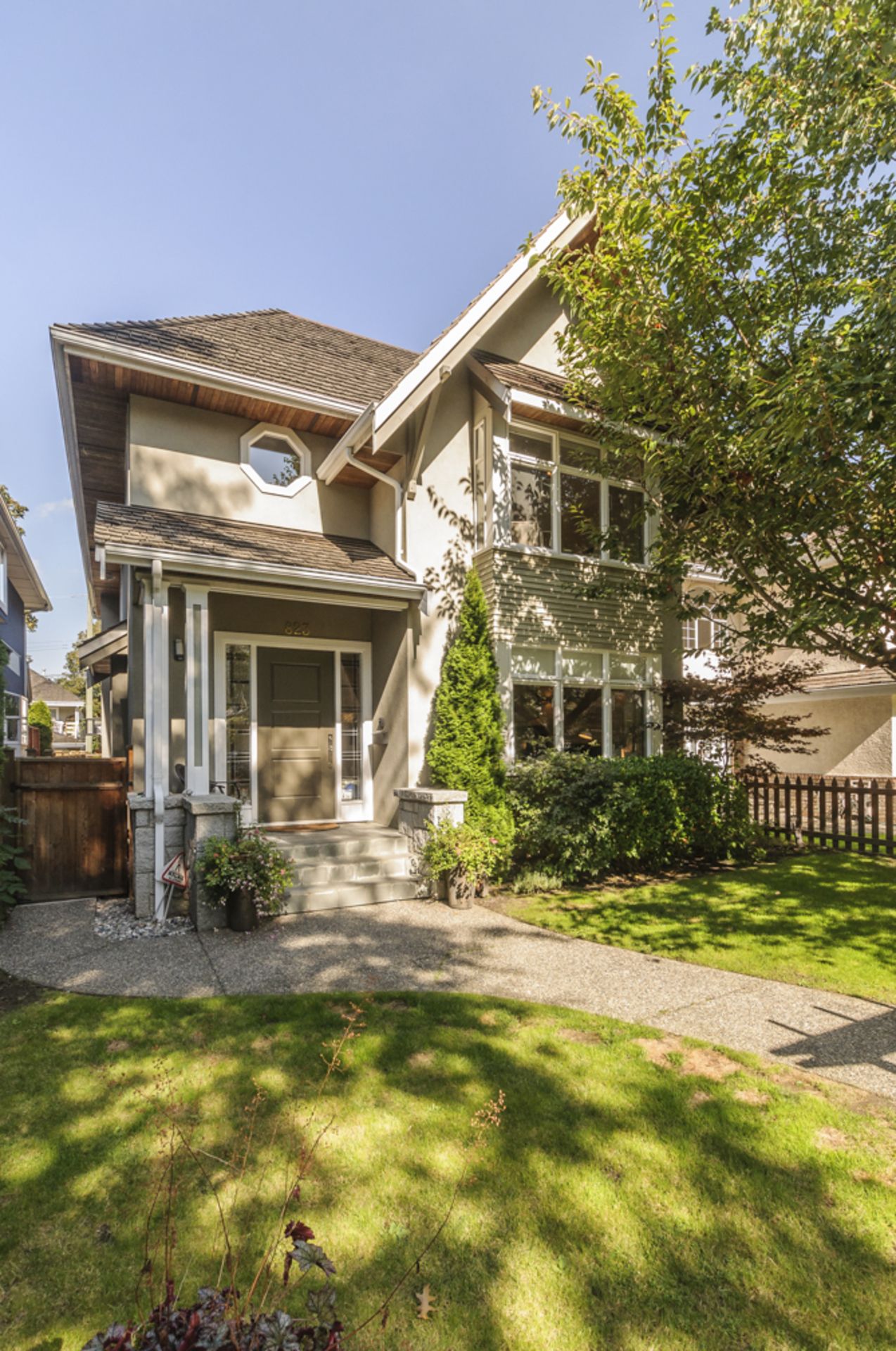Description
If you're looking for a 4 bedroom (up!) executive home in Douglas Park Proper, this is it! An absolute stunner, this family home offers a gorgeous open main floor plan with all the extras in terms of entertaining space, separate office, oversized kitchen and a huge NEW walk out deck to your private oasis. Custom built ins are classic in design and the finishings are beautiful and timeless throughout. Upstairs offers a huge private master retreat, plus 3 large bedrooms and 2 more full ensuites. This home has a massive full floor accessable crawl space, 2 car garage and is literally steps to Heather park and a stones throw to Douglas Park. Don't wait, as a home with this floor plan seldomly comes along.
Features
GENERAL HOME:
Winner of the Silver Award from Canadian Home Builders Assoc. of BC for Best Single Family Detached Home, awarded in the year built 1997
HVAC air exchange system
NEST thermometers
Built in vacuum system
Updated light fixtures throughout
All doors and hardware updated
Full floor crawl space for incredible storage
Hot water - wall hung boiler with indirect fired water heater (2016)
New gorgeous entertaining patio in back garden
Natural gas BBQ hook up
Fully fenced outdoor spaces
Large double garage
Extra parking pad in rear
Exterior rain barrel
MAIN FLOOR:
Warm engineered hardwood flooring throughout
Deep feature interior window boxes
Custom window coverings
2 pretty features gas fireplaces
Custom built-ins throughout included Dining room, den and family room
Built in speakers throughout
Large picture window in living room
Wall to wall glass window/doors across the back of the home
Amazing oversized rooms for large furniture choices
2 piece powder and extra closets on main
Built in wine racks in both kitchen and dining rooms
KITCHEN:
Rich maple shaker cabinets
Stunning Quartz counters
Oversized eating peninsula
Bar seating for 4
Extra large stainless steel sink with custom fit sink grate
Wolf gas burner stove
Custom Quest Metalworks hood fan
Samsung French door fridge
Miele stainless steel dishwasher
UPPER FLOOR:
LG Steam washer/dryer in large laundry cupboard with storage
Lovely oversized Master retreat with seating area, large walk in closet and private spa bath with Toto washout bidet and Whirlpool soaker tub
3 generous bedrooms - 2 with deep window seats
2 full ensuite for children's bedrooms
Large closets with custom storage
SCHOOLS:
Elementary
K - 7 Emily Carr Elementary
Secondary
8 - 12 Eric Hamber Secondary
French Immersion - Late
6 - 7 General Gordon Elementary
French Immersion - Secondary
8 - 12 Sir Winston Churchill Secondary

















